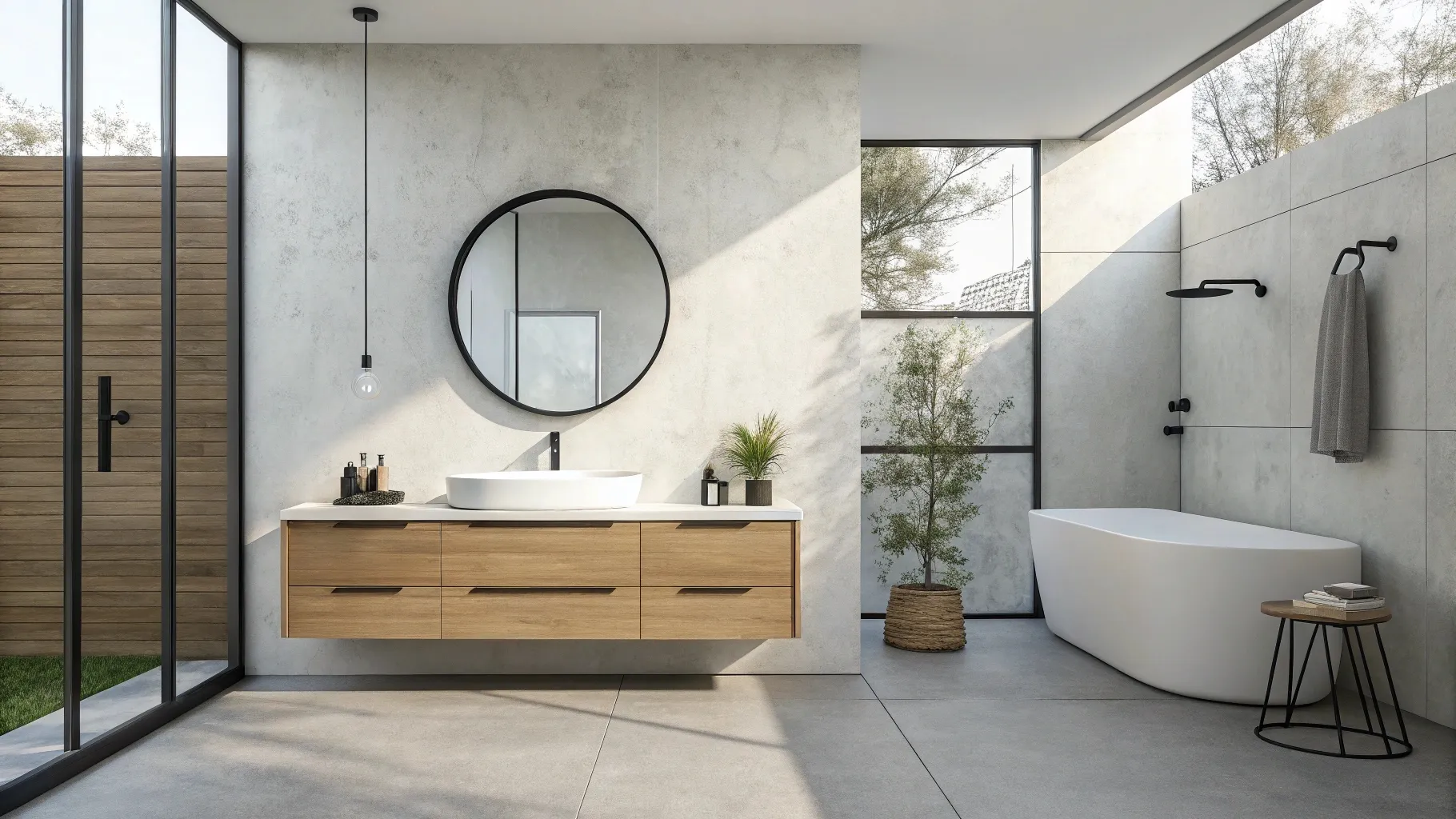Feeling confused by all the different vanity sizes out there? The wrong cabinet size can ruin your bathroom flow and budget. Stop worrying about standard rules and start focusing on your specific space.
Based on my long-term experience, there is no single “recommended” size for bathroom cabinets; the best dimensions are always customized to the room’s precise measurements, layout, and purpose. Standard sizes give you a starting point, but the final, perfect fit comes from specific space planning.
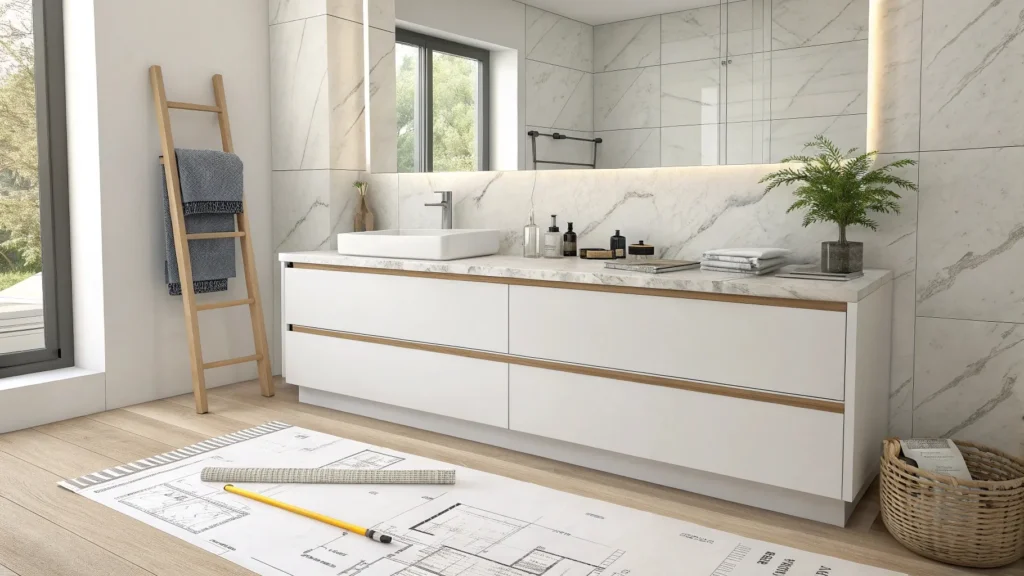
I have seen countless clients, especially those managing large-scale hotel projects like Emma, struggle with this exact question. They start by searching for an easy standard number, but the truth is that every bathroom, even in the same hotel, has unique needs. Getting the size right is crucial for both guest comfort and your project budget.
Table of Contents
What are standard size bathroom cabinets?
Do you think picking a standard cabinet size will save you time and money? Relying only on standard sizes can lead to wasted space and an uncomfortable guest experience. You must understand the limits of standard dimensions.
Standard bathroom vanity widths typically range from 24 inches (60cm) to 72 inches (180cm), with common depths between 18 and 21 inches. Standard heights are usually 32 inches for traditional vanities or 36 inches for “comfort height,” but these are starting points, not final solutions for commercial use.
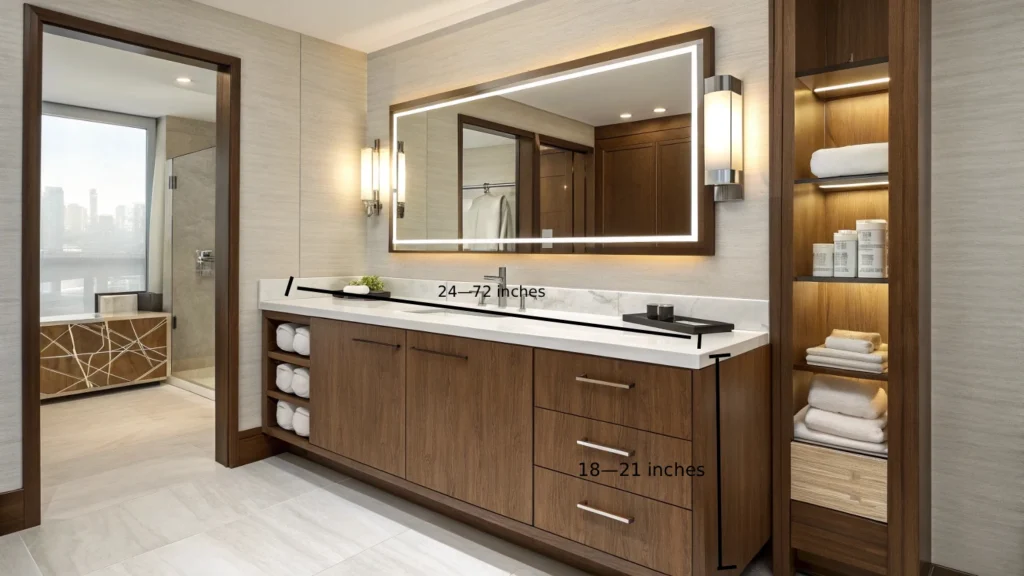
When I first started in the factory, I saw how manufacturers set these standard sizes to optimize production. For example, a 36-inch (90 cm) single vanity or a 60-inch (150 cm) double vanity is efficient to make. However, a procurement manager like Emma cannot just rely on these factory-preferred sizes. She has to make sure the cabinet allows for a clear passage, which should be at least 30 cm (about 12 inches) wide, for guest safety and comfort. This is where customization becomes a necessity. Even in a large hotel project, a suite’s master bathroom will need a double vanity, which means a width of at least 120cm (48 inches) or more. Meanwhile, the public restroom might only fit a compact, shallow vanity. For hotel projects, I always recommend prioritizing ADA compliance, which might require a vanity that is open underneath, with a height that works for all guests. The table below shows typical size ranges and their best uses in hospitality settings.
| Vanity Type | Typical Width Range (Inches) | Best Use Case in Hotel | Key Consideration for Procurement |
|---|---|---|---|
| Single Sink (Compact) | 24" - 30" | Powder Rooms, Small Guest Rooms | Maximize floor space, often wall-mounted. |
| Single Sink (Standard) | 36" - 48" | Standard Guest Rooms, Executive Rooms | Balance counter space and storage; comfort height (36") is preferred. |
| Double Sink | 60" - 72" | Deluxe Suites, Master Bathrooms | Ensure enough space between sinks for two users. |
| Depth (Standard) | 20" - 21" | All-Purpose | Balances counter area with room flow. |
| Depth (Shallow) | 18" or less | Very Tight Spaces, ADA Compliance | Crucial for keeping walkways clear. |
What is the best size vanity for a bathroom?
Are you worried about choosing a vanity size that just does not feel right? The “best” size is not the biggest one; it is the size that perfectly matches the room’s function and allows for easy movement. Do not choose size only for storage.
The best vanity size for any bathroom is the largest one that still provides at least 18 to 30 inches (45 to 76 cm) of clear space in front of the cabinet and allows doors to open freely. You must always choose function over filling up the wall space.
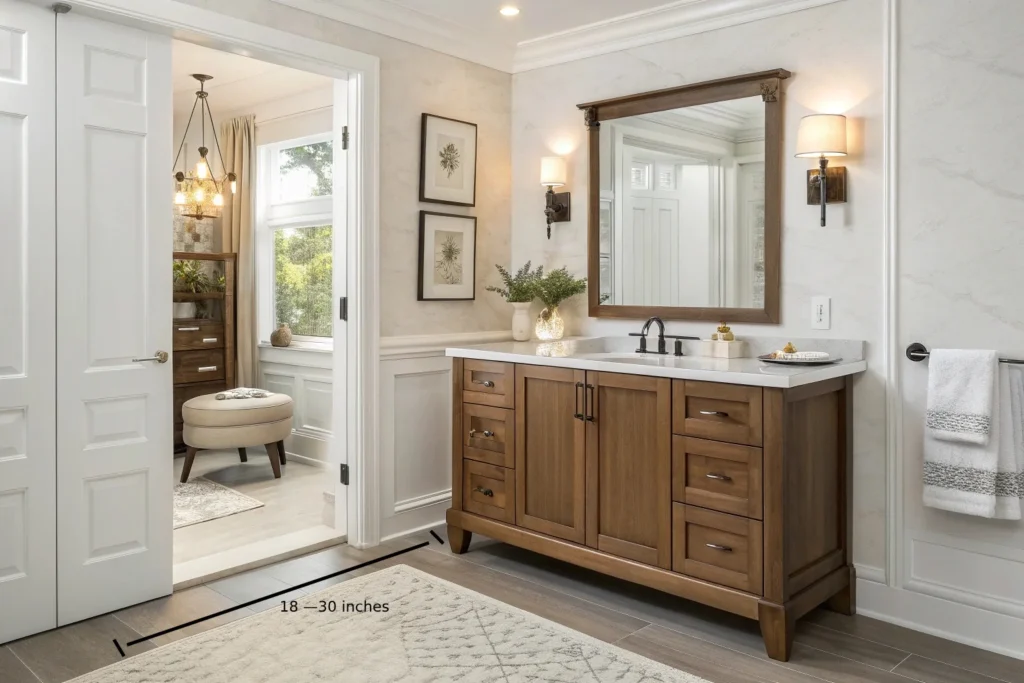
In my years working with hotel clients, I learned that a poorly sized vanity affects the guest experience immediately. Imagine a guest like Emma’s trying to maneuver luggage or a wheelchair in a cramped bathroom. If the vanity sticks out too far, it makes the whole room feel small and awkward. This is why you must measure everything with great care. Measure the space from the wall to the point where the vanity will end. Also measure the distance between the vanity and the opposite wall or fixture, like the toilet or shower. This clear space is non-negotiable. I remember one time, a client in Dubai insisted on a very deep vanity for a standard room. It looked good on paper, but on site, the bathroom door would not open fully without hitting the cabinet. We had to rush to change the entire order to a shallower 18-inch model. That costly mistake taught me the lesson: Always start with the required clearance, and then fit the vanity. For hotel projects, I also recommend a comfort height of 36 inches to make sure all adults can use it easily without bending over too much.
Is a 24 vanity too small?
Do you think a small vanity cabinet will make your guest rooms look cheap? A 24-inch vanity is not too small; it is often the smartest choice for optimizing space in compact bathrooms. You should embrace the benefits of compact design.
No, a 24-inch (60 cm) vanity is not too small; it is ideal for powder rooms, small guest bathrooms, or any space where maximizing floor area and ensuring easy movement is the main priority. This compact size provides essential counter space and storage without crowding the room.
A 24-inch vanity, or even a smaller 18-inch one, is a perfect solution for many small hotel rooms. I tell clients like Emma that it is a smart design choice, not a budget compromise. The key is in the vanity’s design. To make a small vanity feel substantial and functional, you need to use specific strategies. First, choose a wall-mounted (floating) design. This frees up the floor space, which makes the room look bigger and also makes cleaning much easier for housekeeping staff. Second, focus on smart storage inside. Use full-extension drawers with dividers instead of deep, open cabinets. This lets the guest use every inch of space effectively. You should also consider a basin that is integrated into the countertop material. This creates a seamless look, which is easier to clean and also maximizes the usable counter surface. When space is limited, the focus shifts entirely from sheer size to efficiency of the space. My experience has shown that a well-designed 24-inch vanity is better than a cramped 30-inch one that blocks the flow of the room. This focus on practical design helps meet the hotel’s high standards for guest experience.
What type of cabinets are good for a bathroom?
Are you tired of constantly replacing bathroom cabinets that fail due to moisture or heavy use? Choosing the right material is not about the price; it is about selecting what can truly stand up to the tough hotel environment. You must prioritize long-term durability.
The best types of bathroom cabinets for hotel environments are made from durable, moisture-resistant materials like plywood with a water-resistant finish, PVC, or solid surface materials for the countertop. These options resist moisture damage, are easy to clean, and hold up well to frequent guest use, minimizing maintenance costs.
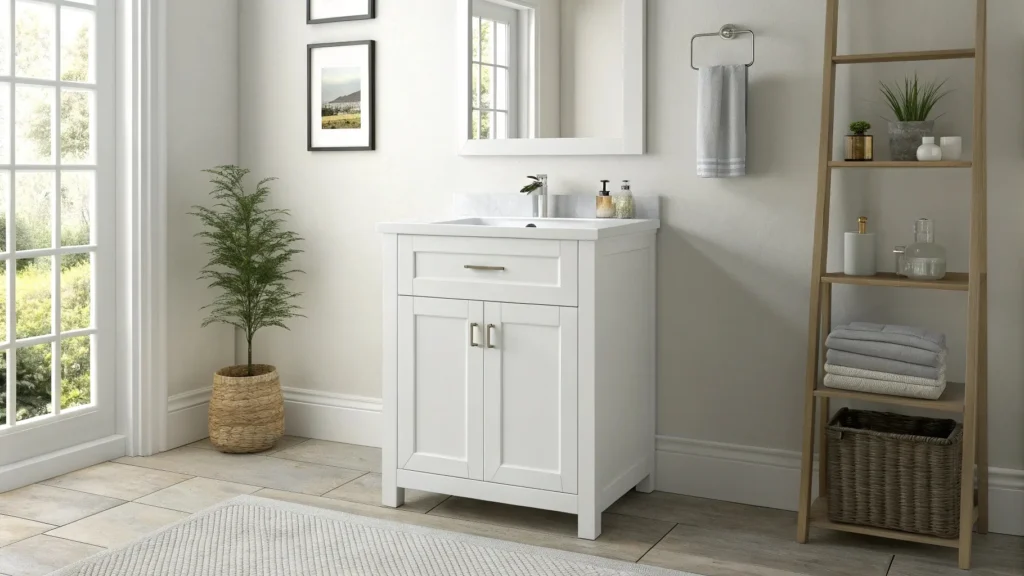
In the hospitality industry, every fixture must withstand heavy use and constant cleaning. When I select materials for a hotel client, I always think of Emma’s primary concern: minimizing in-service failures and maintenance. The combination of high humidity and strong cleaning chemicals is what destroys many cabinets quickly. Solid wood looks nice, but it is prone to warping if the seal fails, which happens easily in a busy hotel. Therefore, I prefer multi-layer solid wood boards, also known as plywood, which are engineered for better stability and moisture resistance. For high-humidity areas, PVC is an excellent, cost-effective, and fully waterproof choice. For countertops, non-porous materials are essential. I always recommend Quartz or Solid Surface. Quartz is very hard, resists scratches, and never needs sealing. Solid Surface is non-porous and can be repaired on-site, which is a major benefit for quick turnaround between guests. Choosing the right material upfront is the best way to control the lifecycle costs, a key metric for any procurement manager. A small upfront investment in a quality, moisture-proof material saves a lot of money on future repairs and replacements.
| Cabinet Body Material | Key Benefit for Hotel Use | Drawback to Consider |
|---|---|---|
| Plywood (Multi-layer wood) | Good stability, moisture resistance, strong structure. | Needs a good moisture-proof finish; generally mid-range cost. |
| PVC (Polyvinyl Chloride) | 100% waterproof, very easy to clean, low cost. | May have slightly weaker structural strength for very heavy items. |
| Solid Wood | High-end look, repairable, classic. | High cost, prone to moisture damage and warping if not sealed perfectly. |
Conclusion
The true “recommended” size for a bathroom cabinet is always a custom fit, based on careful measurements and the room’s function. You must start by measuring the available space and ensuring proper flow and clearance. Choose durable, moisture-resistant materials like plywood or PVC to ensure the longevity and low maintenance needed for high-traffic environments like hotels.


