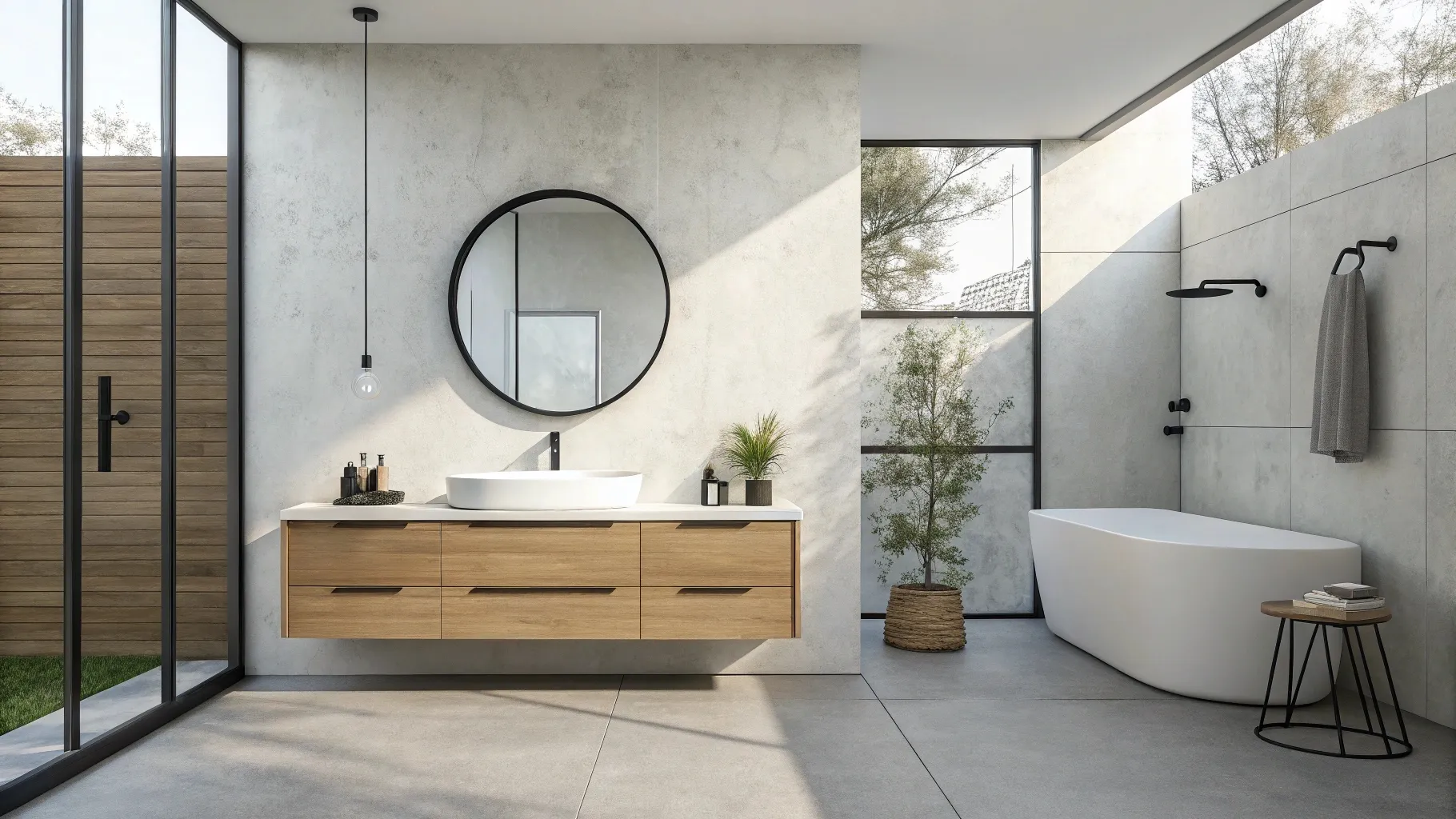Choosing the wrong vanity size can derail your project’s timeline and budget, causing big headaches. Are you worried about selecting the perfect fit for your hotel or wholesale inventory? I know how frustrating size issues can be.
For hotel and wholesale buyers, the best bathroom vanity size always depends on the specific project’s space constraints, brand standards, and target demographic. Standard market sizes offer cost-efficiency, but customization is often necessary for luxury projects or challenging room layouts.
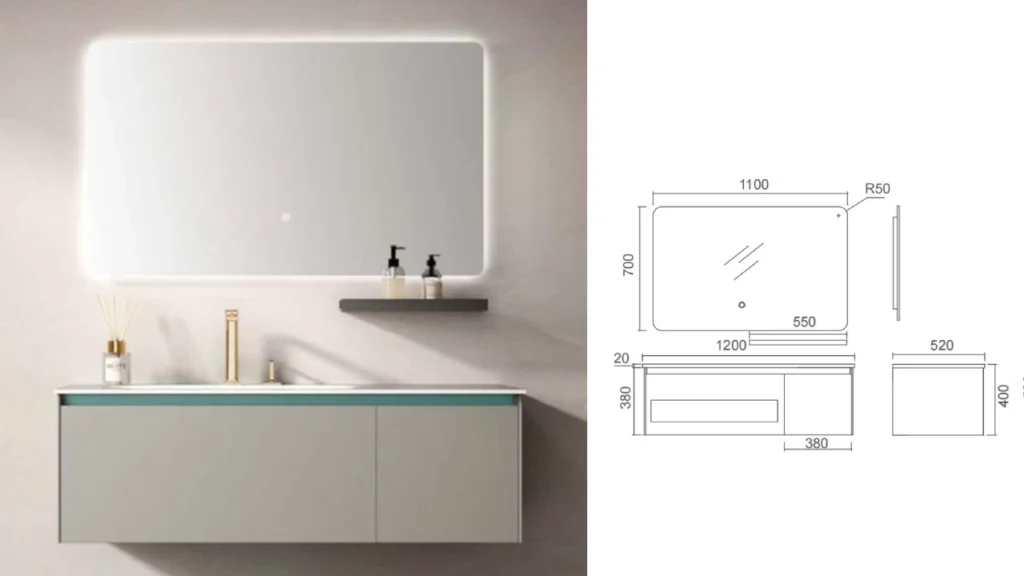
The dimensions of a bathroom vanity are the foundation of your design and procurement plan; get this wrong, and the entire bathroom feels off. Let us dive into the details now, because making an informed decision is vital for maximizing both function and appeal.
Table of Contents
Common bathroom vanity sizes available on the market, why do they matter?
Feeling lost in the sea of available vanity sizes? Misaligned sizes can lead to costly installation delays. Do you know which dimensions are most common?
Common vanity sizes generally range from 24 to 72 inches wide, with standard depths of 18 to 22 inches and heights of 30 to 36 inches. Understanding these common sizes is key because they typically offer better availability and lower costs for bulk orders.
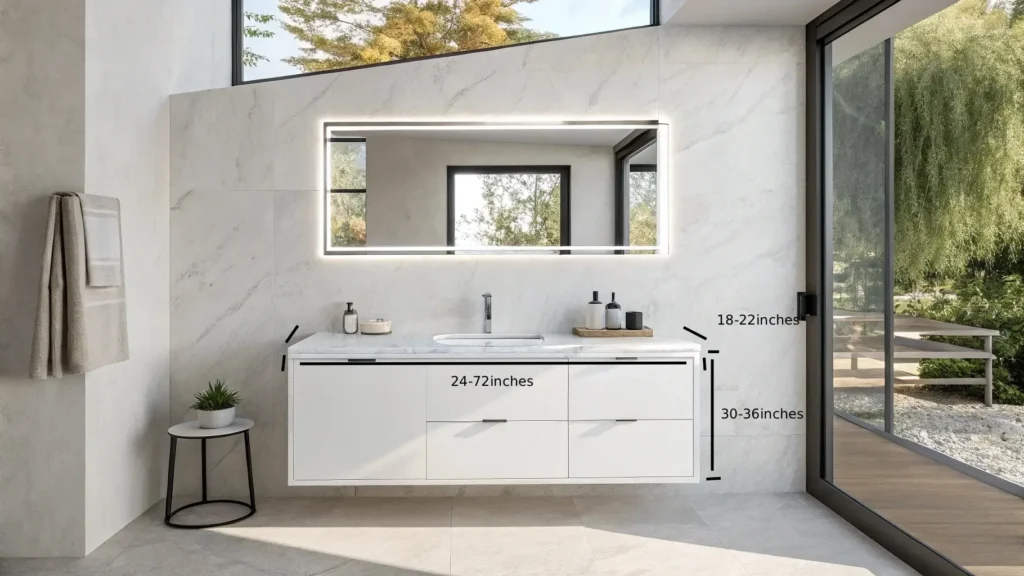
From my time managing factory production and trading, I learned that while the market offers a wide array of sizes, certain dimensions are considered “standard.” These standards exist because they fit the most common residential and commercial bathroom layouts, making them efficient to manufacture and stock. For buyers like Emma, a hotel procurement manager, knowing these sizes streamlines ordering and minimizes lead times. If you choose a non-standard size, you face higher costs and longer wait times.
When I worked with a client who insisted on a 17-inch deep vanity instead of the standard 18-inch for a compact hotel bathroom, the unit cost increased by 30% due to retooling and smaller batch production. This experience taught me that the key to procurement efficiency lies in recognizing and leveraging market standards whenever possible. Understanding these common sizes allows you to quickly assess a quote, saving both time and money. Below is a breakdown of typical market standards:
Common Vanity Size Ranges
| Dimension | Common Range (Inches) | Primary Use Case | Buyer Insight (Helen's Tip) |
|---|---|---|---|
| Width | 24, 30, 36, 48, 60, 72 | Single & Double Sinks | 48-inch is great for efficient single-sink hotel rooms. |
| Depth | 18, 21, 22 | Standard and Compact Bathrooms | 18-inch is often preferred for tight corridors or ADA compliance. |
| Height | 32, 34, 36 (Comfort Height) | Standard and Ergonomic Use | Comfort height (34-36 inches) is now the hotel standard for guest comfort. |
| Type | Single, Double, Wall-Mount | Various Designs | Wall-mount simplifies floor cleaning, which Emma will appreciate. |
Why are bathroom vanity sizes important for long-term value?
An improperly sized vanity can hinder guest flow and maintenance. Do you understand the long-term impact? Bathroom vanity sizes are crucial for long-term value as they directly influence guest experience, maintenance ease, and overall lifecycle cost. Correct sizing ensures comfortable use, prevents water damage to surrounding walls, and allows for efficient cleaning, which is vital for hotel operations.
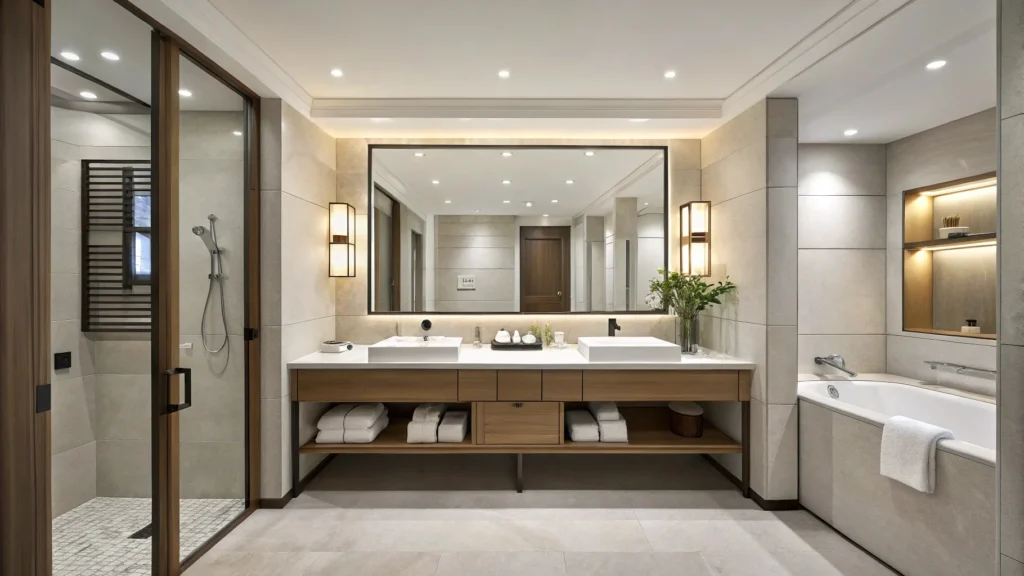
As someone who has seen thousands of vanities installed, I can tell you that size is not just about fitting the space; it is about performance over time. For hotel properties, durability and minimal downtime are non-negotiable. A vanity that is too wide crowds the toilet or shower area, creating a poor guest experience and making cleaning difficult for the housekeeping staff. Conversely, a vanity that is too small wastes valuable storage and counter space.
I once consulted on a high-end resort where the initial vanities were specified too deep, causing staff to constantly bump the edges while cleaning the floor. We had to replace 50 units with a shallower model, a costly mistake that could have been avoided by focusing on the operational impact of the dimensions. Lifecycle cost goes beyond the purchase price; it includes the cost of cleaning, maintenance, and potential replacement. Proper sizing in width and depth minimizes splash-back issues, protecting the walls and floor from moisture damage, which significantly lowers long-term repair costs. This attention to detail is exactly what high-volume buyers like Emma, focused on total project cost and guest satisfaction, need to prioritize. Always consider the vanity size in relation to the entire room’s layout, not just the wall it sits against.
Size Impact on Operations and Maintenance
| Dimension Focus | Operational Benefit | Risk of Incorrect Size | Long-Term Cost Savings |
|---|---|---|---|
| Overall Width | Comfortable access to surrounding fixtures. | Crowded space, poor guest flow, difficult cleaning. | Reduced staff time for deep cleaning, fewer complaints. |
| Overall Depth | Ample counter space without blocking movement. | Splash-back onto walls, impeding movement/cleaning. | Minimized water damage to drywall and flooring. |
| Storage Capacity | Space for hotel amenities and housekeeping supplies. | Clutter on the countertop, disorganized appearance. | Fewer calls for missing amenities, better room rating. |
What is the height of a bathroom vanity and why is it changing?
Outdated heights can cause guest discomfort and poor ergonomics. Do you know the modern standard?
The common bathroom vanity height is shifting from the traditional 30-32 inches to the more ergonomic “comfort height” of 34-36 inches. This change is happening because the taller height aligns with standard kitchen counter height, offering more comfortable use for most adults.
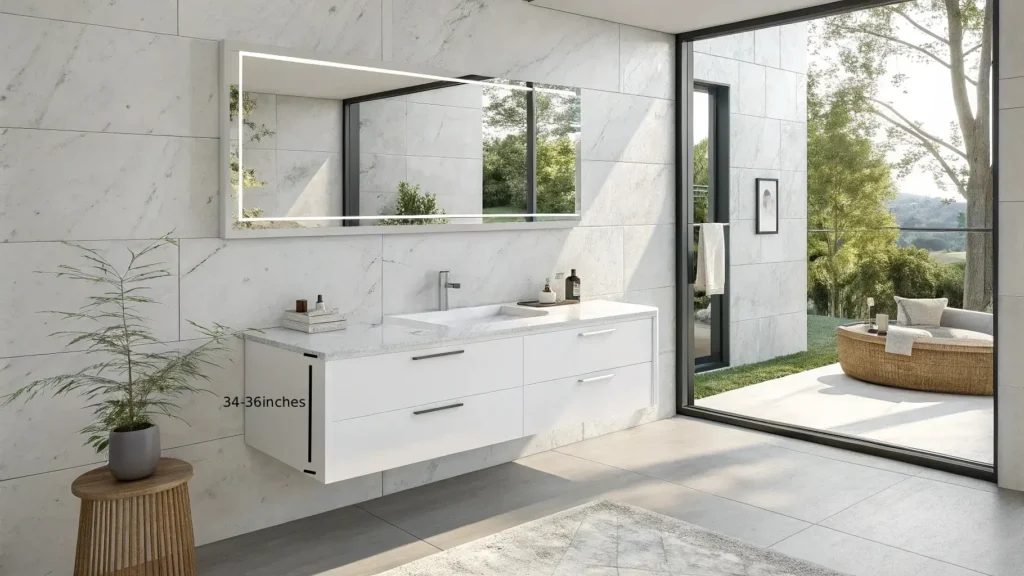
When I started in the industry, the 32-inch height was everywhere, inherited from older residential designs. Now, as people are generally taller and modern ergonomics are prioritized, the “comfort height” of 34 to 36 inches has become the de facto standard, especially in hospitality. For Emma’s hotel brand, guest comfort translates directly into positive reviews and repeat business. A taller vanity reduces the need to bend over, making the morning routine more pleasant for guests. However, there is a key trade-off: in a guest room designed for ADA compliance, a lower height is required for accessibility. This is a critical distinction, and I always advise my clients to check local accessibility codes.
For a recent bulk order for a new hotel chain, we ran into this exact issue. The majority of the rooms received the 36-inch vanities, but 10% of the rooms were explicitly outfitted with 32-inch high, open-bottom vanities to meet ADA requirements. A smart buyer needs to specify both standard and accessible heights within the same order for consistency in finish and efficient logistics. You also need to consider the type of sink. An under-mount sink will keep the counter height consistent, but a vessel sink will add 4 to 6 inches to the overall height, which might make a comfort-height vanity too tall for some.
To learn more, click here.
Vanity Height and User Experience
| Vanity Height (Inches) | Application Type | User Experience | Procurement Consideration |
|---|---|---|---|
| 30–32 | ADA Compliance, Children's Bathrooms | Lower, requiring more bending, accessible. | Required for a percentage of rooms in all public lodging. |
| 34–36 | Standard Guest Rooms, Comfort Height | Taller, reduced back strain, modern standard. | The preferred choice for maximizing guest comfort. |
| Variable (with vessel sink) | Designer or Luxury Suites | Adds height, very stylish, but can be too high. | Must calculate total height (vanity + vessel) before ordering. |
What is the width of a bathroom vanity and how does it determine usage?
The wrong width can make a room feel cramped or leave you with zero counter space. How much width do you actually need?
Bathroom vanity width, ranging from 24 to 72 inches, determines the number of sinks and the available counter space, directly impacting usage and storage. A 36-inch width is typical for a comfortable single-sink setup, while 60 inches or more is needed for a functional double vanity.
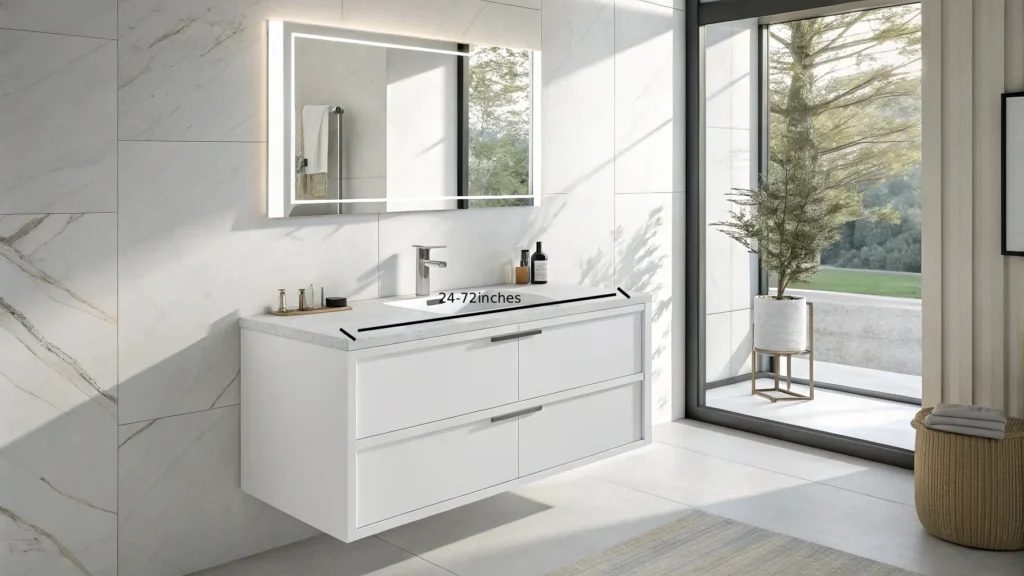
The width is perhaps the most obvious size constraint, but its effect on functionality is often underestimated. For wholesale inventory, the 36-inch single-sink vanity is a workhorse, fitting most standard-sized bathrooms. For hotels, where guest satisfaction often hinges on feeling they have enough personal space, width is critical. If a vanity is too narrow, the counter space around the sink becomes negligible. Guests have nowhere to place their toiletries, leading to clutter and a sense of inconvenience. On the other hand, if a vanity is overly wide, it unnecessarily shrinks the walking path or space around the toilet, which can violate building codes or ADA standards.
I worked on a massive development project where the designer initially specified a 72-inch double vanity for standard rooms. I pointed out that the room size only allowed for a maximum 54-inch width to maintain proper clearance. This led us to switch to a 54-inch single vanity with generous counter space, which actually proved to be a much better use of the limited area. For hotel purchasing, the sweet spot is maximizing counter space within the required footprint. A common mistake is prioritizing the double sink in a space that cannot comfortably accommodate it. Always measure the clearance zone needed around the vanity before confirming the width.
Widths and Functionality
| Vanity Width (Inches) | Number of Sinks | Key Functionality | Design Trade-Off |
|---|---|---|---|
| 24–30 | Single | Powder rooms, small guest baths. | Minimal counter and storage space. |
| 36–48 | Single | Standard hotel/guest room use. | Optimal balance of counter space and footprint. |
| 54–60 | Single or Double | Large guest rooms, master suites. | Great storage, but check clearance requirements. |
| 72+ | Double | Luxury suites, large residential. | Maximum shared counter space, high cost. |
What is the depth of a bathroom vanity and why is it often overlooked?
The depth can drastically affect the bathroom’s flow and clearance. Do you know why depth matters so much?
Bathroom vanity depth, typically 18 to 22 inches, is often overlooked but significantly affects the bathroom’s usable floor space and guest movement. A shallower 18-inch depth is ideal for narrow bathrooms and hotel corridors, preserving the necessary clearance.
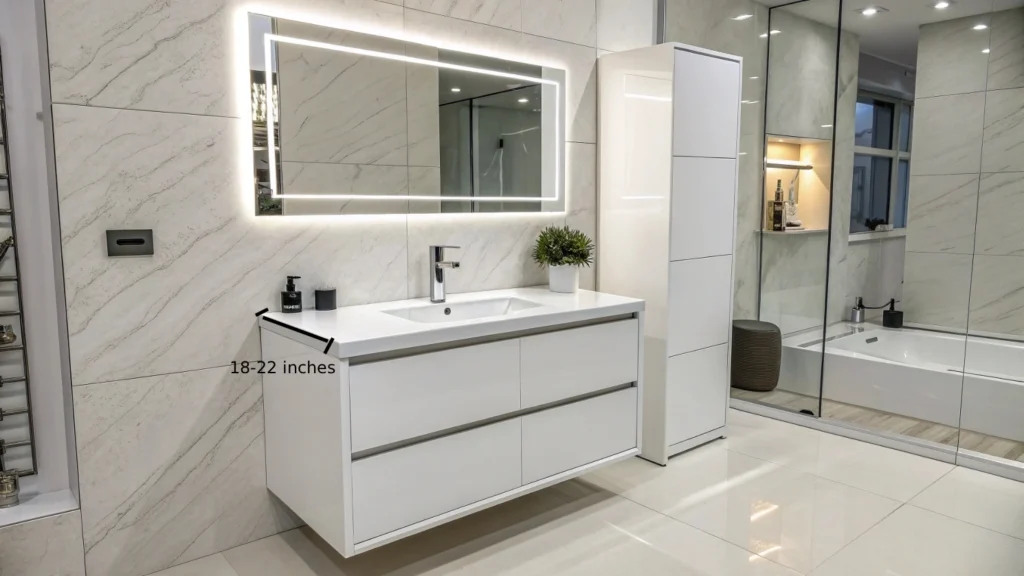
Depth might seem minor, but it is a silent killer of good bathroom design. Standard depths are 21 to 22 inches. However, in many hotel designs and compact city apartments, a depth of 18 inches is a game-changer. That small difference of 3 to 4 inches can mean the difference between a compliant hallway clearance and a bottleneck.
For Emma, who deals with renovations and existing floor plans, every inch of depth is critical. I have seen projects where a beautiful 22-inch deep vanity had to be ripped out because it encroached too much on the accessible route or the swing of the bathroom door. The shallower 18-inch depth, often called a “space-saver” or “compact” vanity, is a hero in high-density or renovation projects. While it reduces the counter area slightly, the improved flow and clearance in the rest of the room outweigh this minor drawback. When selecting a vanity, you must consider the faucet placement. A deeper vanity allows for a larger faucet deck, preventing water from dripping behind the sink, but a very shallow vanity requires careful selection of a compact faucet. I always advise my wholesale clients to stock a significant portion of 18-inch deep vanities because the demand for compact solutions is constantly growing.
Depth and Room Flow
| Vanity Depth (Inches) | Primary Benefit | Risk of Incorrect Depth | Recommended Application |
|---|---|---|---|
| 18 | Maximizes floor clearance, great for small rooms. | Less counter space, tighter fit for large faucets. | Hotel guest rooms, ADA-compliant spaces, small apartments. |
| 21–22 | Ample counter space, fits standard sink bowls. | Can crowd walking paths in narrow bathrooms. | Master suites, high-end residential, large bathrooms. |
How to choose the dimensions of bathroom vanity accessories?
A Mismatched hardware and mirrors can ruin the look and feel. What dimensions work best with your vanity choice?
Choose accessory dimensions proportional to the main vanity size; for example, mirrors should not be wider than the vanity. Faucets, handles, and lighting must also be sized appropriately to fit the vanity’s countertop and maximize functionality and aesthetic balance.
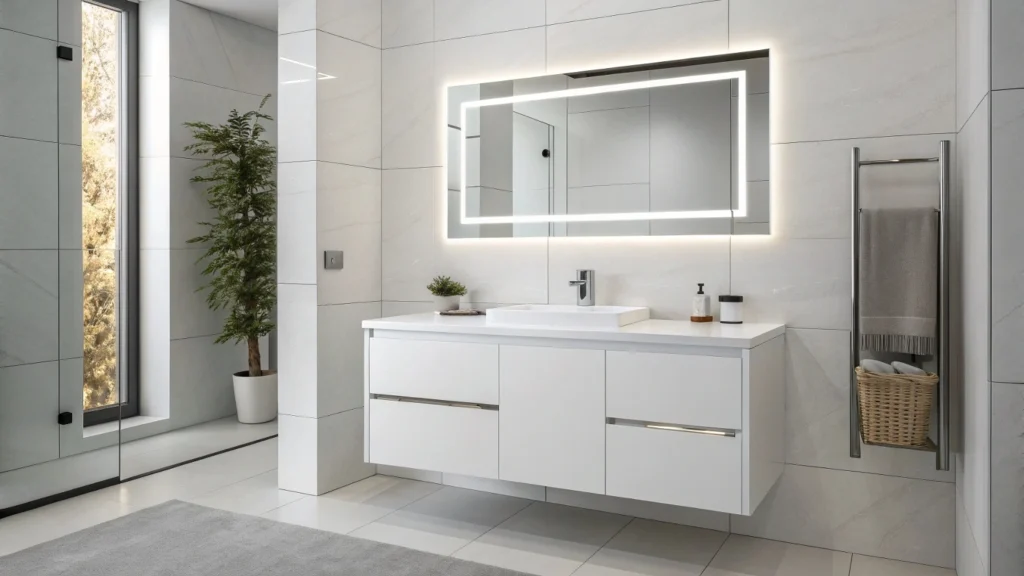
I have often found that even after choosing the perfect vanity, buyers stumble on the accessories. The vanity is the star, but the accessories are the supporting cast; they must fit the scale. The most common mistake is a mirror that is too wide or too narrow. A general rule of thumb I use is that the mirror should be no wider than the vanity itself. If you use two mirrors over a double vanity, each mirror should be centered over its respective sink and should not touch the edges of the vanity.
For Emma, ensuring consistency in accessory sizing across hundreds of rooms is a logistical challenge. It is much easier to manage inventory and installation when mirror sizes and lighting fixtures follow a few standard dimensions. Faucets and pull handles must also be correctly sized. A large, ornate faucet on an 18-inch deep vanity looks bulky and takes up too much space, while a tiny pull on a 72-inch cabinet looks lost. My advice is to create a simple accessory matrix based on the vanity width—small pull for a 36-inch vanity, and a larger pull or a combination of pulls for a 60-inch vanity. This systematic approach ensures harmony in design and efficiency in procurement.
Is customizing bathroom vanity sizes a good idea for wholesale or hotel buyers?
Customization is tempting but can be risky. Should you choose custom sizing over standard stock?
Customizing bathroom vanity sizes is a good idea when strict architectural requirements, luxury brand identity, or challenging room dimensions demand it. However, it requires a larger minimum order quantity (MOQ) and a longer lead time, making it generally unsuitable for small-scale wholesale or fast-turnaround projects.
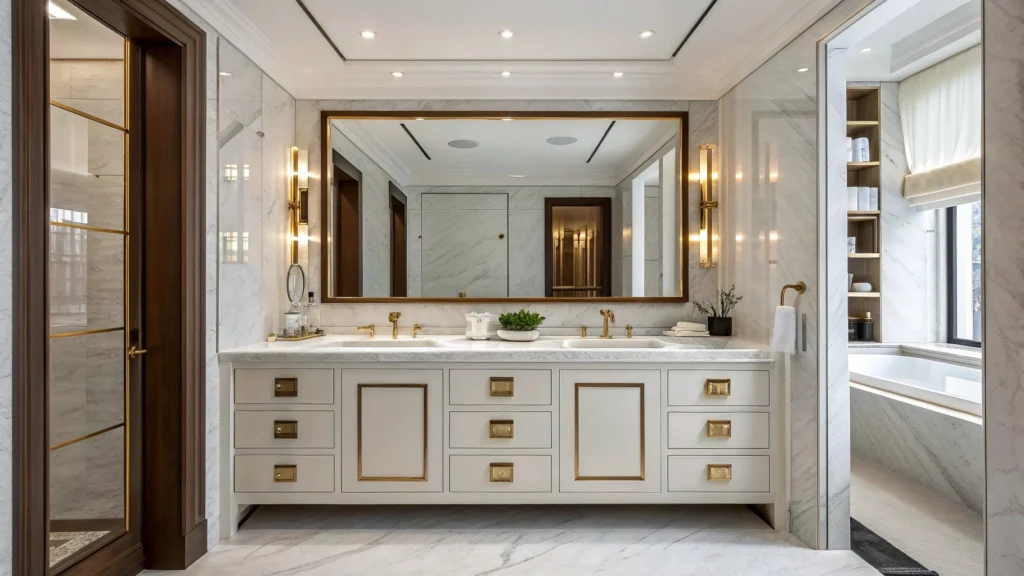
My many years in the factory and trading space showed me that there is no single recommended size for bathroom cabinets. The size is always customized according to the specific space. For high-volume buyers like a large hotel chain or a major distributor, customization offers a competitive edge. It allows the vanity to be built to the exact millimeter, eliminating the need for filler pieces and simplifying on-site installation, which Emma values highly. However, this comes at a cost. The factory must stop its standard production line, adjust machinery, and potentially order non-standard materials, which increases the Minimum Order Quantity (MOQ) significantly.
I generally recommend that customization is only financially viable for orders exceeding 200 units. Below that, the cost premium often outweighs the benefit. For a boutique hotel where the unique design is part of the brand, customization is a must, but for a budget-focused wholesale inventory, it is a bad investment. Always perform a cost-benefit analysis comparing the premium of customization versus the labor cost of fitting a standard size. My final advice is this: use customization to solve a major design flaw or to cement a high-end brand look, but rely on market-standard sizes for everything else to keep your costs down and your logistics simple
Customization: Pros and Cons
| Factor | Pros for Customization | Cons for Customization | When to Choose Customization |
|---|---|---|---|
| Fit | Perfect, seamless fit with no wasted space. | High MOQ required, smaller orders are very expensive. | Unique architectural space or luxury project. |
| Brand | Exclusive design reinforces brand identity. | Much longer production and delivery lead times. | Orders over 200 units where cost can be absorbed. |
| Material | Ability to specify unique, non-standard materials. | Potential for material overstock or waste charges. | When standard sizes create major installation issues. |
Conclusion
Choosing the right vanity size means perfectly matching the product to the space and brand standards. I advise selecting standard sizes for efficiency but embracing customization when your project absolutely demands a unique fit.


